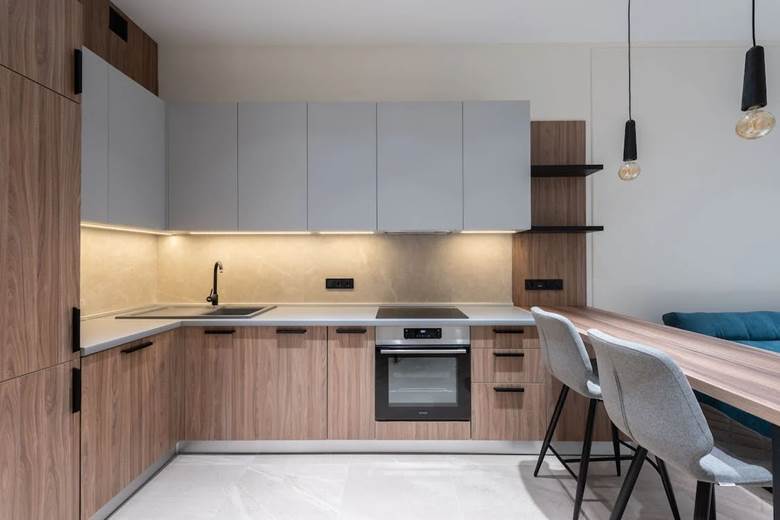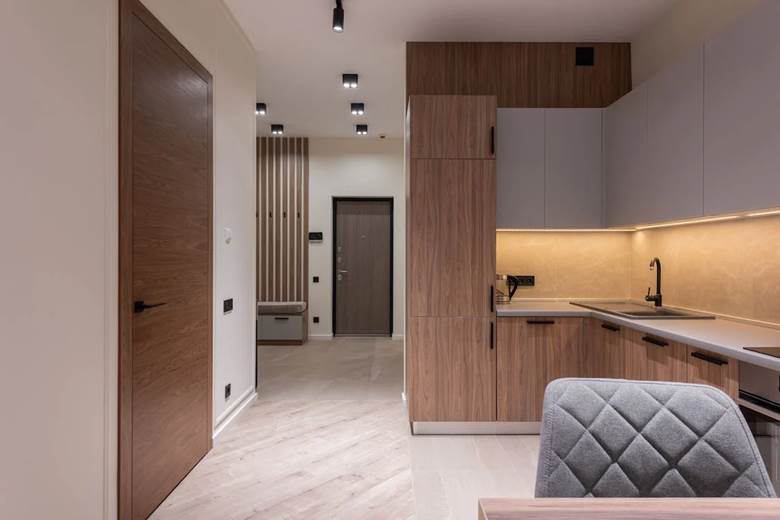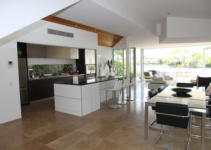The U shaped small kitchen layout is a popular design option that works well for smaller spaces. This layout provides maximum countertop and cabinet space while also allowing for dining and entertaining. The design features built-in cabinetry, countertops, and appliances on three sides, with the fourth side, left open or featuring an entryway. For a 10×10 kitchen, the U-shaped layout is an effective and practical solution that offers ample storage and counter space.
To create a small U-shaped kitchen design, it’s essential to assess the current kitchen space and determine which areas require improvement. There are many design ideas and renovation options available to optimize a small U-shaped kitchen.
Add A Kitchen Island
Adding a kitchen island to a small U-shaped kitchen can be an effective solution for increasing storage and counter space. A kitchen island can serve as a central hub for storing cooking utensils, appliances, and other kitchen essentials while maintaining a functional workspace. Additionally, it can provide a multi-purpose station for food preparation, cooking, and dining.

Design considerations include the available space and kitchen layout to ensure the island doesn’t impede traffic flow or create awkward spaces. A portable island or smaller streamlined island can be used if space is at a premium. Overall, a well-planned and designed kitchen island can improve the functionality and appearance of a small U-shaped kitchen. You can check its L-shaped small kitchen design layout.
Incorporate Open Shelving
Adding open shelving to your kitchen is a practical and stylish way to create more storage space while maintaining an open and airy feel. Unlike traditional cabinets, open shelving provides easy access to kitchen essentials and can be used to display your favorite dishes or decorative items, adding personality to your space.
Open shelving allows you to store items of different shapes and sizes, making it easier to keep your kitchen organized and clutter-free. Moreover, it can make your kitchen feel larger and more inviting by eliminating the need for bulky cabinets. With many design options and materials available, open shelving is a great way to transform your kitchen into a functional and stylish space that reflects your personal taste.
Install A Corner Sink
A corner sink can be a useful addition to a small U-shaped kitchen by maximizing counter space and creating a more functional layout. The sink’s placement in the corner can free up counter space for food preparation and other tasks. Moreover, it can also help to create an efficient workflow in the kitchen, making it easier to move between the sink and other areas of the kitchen.

It is important to consider the size and type of sink and to hire a professional for proper installation, particularly for modifications to the plumbing. With the right sink and installation, a corner sink can provide more counter space, better workflow, and improved functionality to a U-shaped kitchen.
Vertical Storage
Vertical storage is an effective way to maximize storage in a small kitchen. It involves installing shelves or cabinets that go all the way up to the ceiling, allowing you to utilize every inch of space. By doing this, you can increase the amount of storage space without cluttering up your counters or cabinets. It’s important to consider the weight of the items you plan to store and add additional support for the shelves or cabinets.
You can also use the walls to hang pots and pans, utensils, and other kitchen tools, which not only saves space but also adds a decorative element to your kitchen. Overall, utilizing vertical storage in a small kitchen can create a functional and stylish space that meets all your storage needs.
Use A Galley-Style Layout
The galley-style layout is a highly efficient and space-saving kitchen design that features two parallel walls of cabinets and countertops with a clear walkway in between. It is ideal for smaller kitchens and apartments where space is at a premium. This layout maximizes every square inch of your kitchen while still providing ample storage and counter space.
Unlike U-shaped kitchens, a galley-style kitchen creates a more open feel and eliminates dead spaces. It also allows you to add additional storage or countertop space easily. With its functionality and space-saving benefits, the galley-style kitchen is a great choice for those who want an inviting, beautiful and highly functional kitchen.
Install A Sliding Door
The suggestion is to consider installing a sliding door instead of a traditional hinged door in the kitchen to create more usable space, especially when space is limited. Sliding doors slide horizontally on a track, making them a space-saving option that doesn’t require the same amount of floor space for swinging open. Sliding doors come in various materials, styles, and budgets, such as pocket doors, barn doors, and bypass doors.

It’s crucial to consider the size and weight of the door when installing a sliding door and use a heavier-duty track or a bottom guide if needed. Overall, installing a sliding door can maximize the usable space and add a stylish and functional element to the kitchen.
Use Under-Cabinet Lighting
Under-cabinet lighting is a great way to brighten up a small kitchen and create a warm and welcoming ambiance. It can make the space feel larger and more inviting, especially in areas where natural light may be limited.
By installing lights under cabinets, you can also highlight specific areas of your kitchen, such as your countertops or backsplash, and create a focal point. Under-cabinet lighting is not only aesthetically pleasing but also functional as it provides additional task lighting for food preparation and cooking.
Incorporate A Breakfast Bar
A breakfast bar is a practical and functional addition to a small kitchen that can provide both an eating area and additional counter space. It is a versatile solution for maximizing kitchen space, as it can be used as both a food preparation area and a dining table. Furthermore, a breakfast bar can create a more open and airy feel in a small kitchen, which is particularly beneficial in smaller homes and apartments.
Additionally, there are many different materials and designs to choose from, allowing for a personalized look that can add style and ambiance to your kitchen.
Take Away
The U-shaped small kitchen design layout is a great option for those who want to maximize space and efficiency in their kitchen. By following our tips for maximizing space, choosing the right appliances, and adding decor, you can create a small kitchen that is both functional and beautiful.
With these tips, you can make the most of your small kitchen and enjoy cooking and entertaining in a space that is both stylish and practical.


