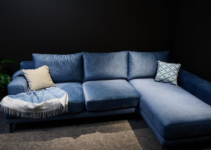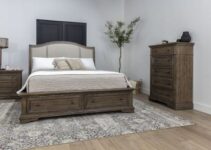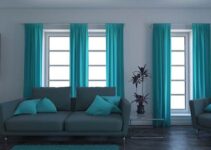People like open floor plans for a variety of reasons. The living room and kitchen are rarely placed next to one another, as the dining space is generally the one closest to the kitchen. However, having it directly next to the living room has its benefits, especially if you enjoy multitasking and entertaining your guests. When the kitchen is connected to the dining room and the living room, it creates a beautiful small open concept kitchen living room area that is ideal for small flats. It provides the room with a more sophisticated and elegant appearance.

Important elements of an open concept kitchen and living room:
Let’s figure out some amazing ideas for a small open concept kitchen and living room.
Paint Colors for an Open Kitchen and Living Room
The paint color you choose for your small open living room and kitchen should be able to connect the two rooms together without becoming overly repetitious. It should be able to complement the colors of the living room and kitchen.
Play with different colors of white, gray, and warm colors for ideas, since they are typically easy to combine with any design. For a warm and cozy feel, the best paint colors for the kitchen and living room are gray and light brown which also gives a modern touch.
Decorating a Living Room and Kitchen with an Open Floor Plan
Are you looking for how to decorate your living room and kitchen? You can arrange and decorate your open kitchen and living area in a variety of ways.
- Play with colors on certain walls, such as the fireplace for textured finishes.
- Use pendant lights — these one-of-a-kind lighting instantly bring style and uniqueness to your space.
- Plants — Adding real plants and flowers to your open-concept kitchen and living room will quickly bring it to life.
Open kitchen living room with a wood-decor theme
The attraction of wood can be captured in open kitchen living spaces with wood-decor inspiration. You can take the elegance of the wooden motif to the next level with the aid of creative lighting. The most essential thing to note here is that the floor and furniture ideas should complement each other to produce a pleasant appearance. Wooden flooring does not go with every type of furniture arrangement so, you need to think like an interior designer for this. You can check furniture on Amazon.
Living area and a luxury open kitchen
The luxury open kitchen living room minimum need is a king-size sofa with a different cushion. A large carpet and a stunning ceiling with trendy lights are essential elements of this type of design. A high ceiling, in particular, will give the feeling of space. Flawless electric blue chairs serve to give this luxurious setting some energy.
Benefits of having an open-concept kitchen and living room
An open layout allows you to connect with guests easily, whether you’re preparing meals, putting the finishing touches on them, or presenting food.
Because of the increased exposure, homeowners give it a priority to maintain the kitchen clean and neat.
• An arrangement like this also makes it easy for moms to keep a close check on their children.


