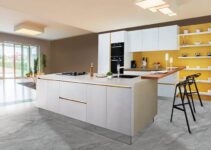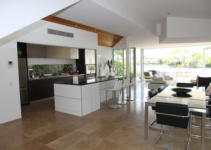The kitchen is frequently regarded as the “heart” of the home because it is the location where meals are prepared and where memories are formed. However, designing a kitchen, especially a compact one, can be a challenging task.
When working with a confined amount of space, it can be challenging to strike a balance between style and functionality. This is where a well-planned and creative approach comes in.
In this article, we will provide practical tips and ideas for designing a 10×10 kitchen layout that maximizes storage and counter space while reflecting your personal style.
Whether you’re looking to upgrade your current kitchen or start from scratch, these tips will help you create a functional and stylish space that meets your needs and suits your personality.
Assessing Your Needs and Priorities
The first step in designing your small kitchen is to assess your needs and priorities. Think about how you use your kitchen and the different purposes that it serves. Do you have a large family that requires a lot of storage? Do you enjoy cooking and need a lot of counter space?
By identifying your needs, you can create a design that suits your lifestyle and habits.
It’s also critical to think about the project’s budget and schedule. Small kitchen designs can be economical, but it’s crucial to prepare in advance and have reasonable expectations. Establish your budget situation and the project’s duration.
Choosing a Layout
There are three major layouts for small kitchens: U-shaped, L-shaped, and galley. Here’s a brief explanation of each:
U-Shaped Layout
A U-shaped layout is a popular choice for small kitchens, especially in open floor plans. This design has a U-shaped arrangement of three walls of cabinets and appliances.
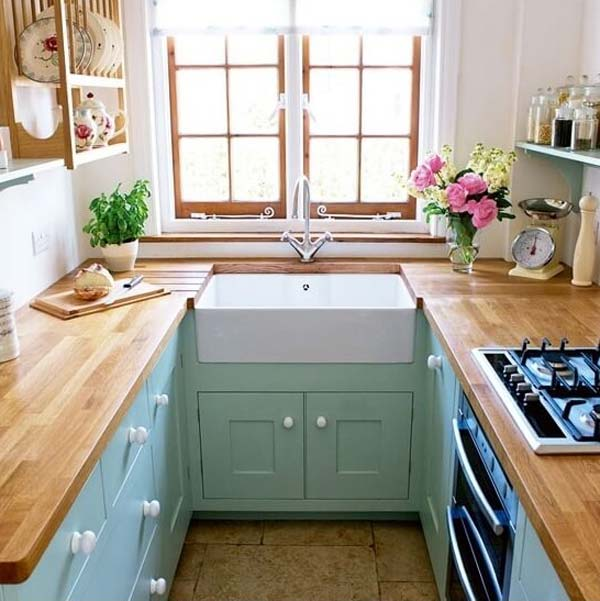
It has plenty of counter and storage space, and moving between the various work zones is simple. However, it can feel cramped if the space is too small.
L-Shaped Layout
An L-shaped layout is great for creating a work triangle and maximizing space in corners. In this design, cabinets, and appliances are arranged in an L shape along two adjacent walls. It offers plenty of counter space and can open up the kitchen.
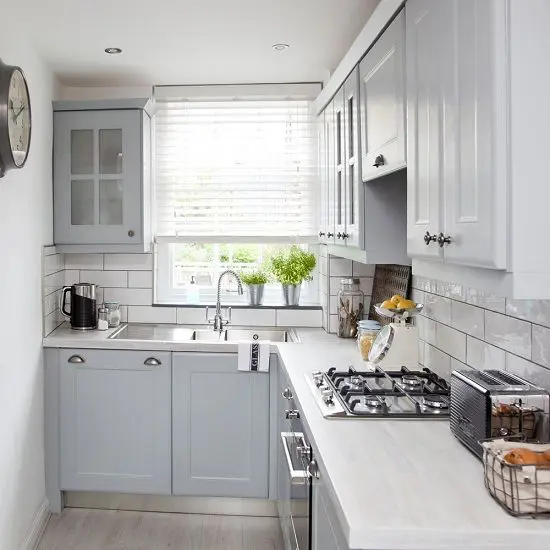
However, keep in mind if the area is too small, it can be difficult to work in.
Galley Layout
A galley layout is a popular choice for small kitchens as it is efficient and maximizes counter space. This design has a narrow walkway in between two parallel walls of cabinets and appliances.
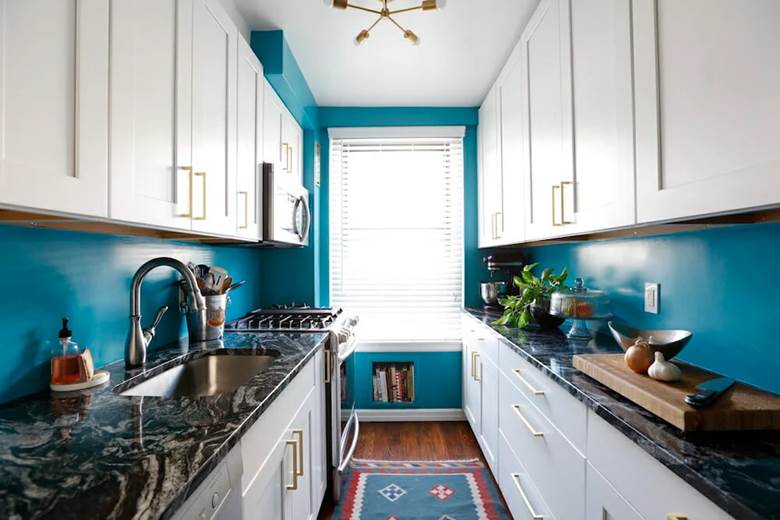
It’s great for small spaces, but it can feel cramped and tight. However, it can be a great layout for one cook.
Optimizing Storage Space
Storage is a key consideration in small kitchen design. To maximize your storage space, consider using upper and lower cabinets, drawers, and shelves.
Vertical storage solutions such as pegboards or hanging racks can also help you make the most of your wall space.
When choosing storage solutions, consider factors such as accessibility and durability. Choose cabinets and drawers with soft-close hinges and slides, and make sure they’re easy to open and close.
Additionally, consider using open shelving to showcase decorative items and create a sense of openness.
Maximizing Counter Space
Counter space is also a critical component of small kitchen design. Identify the areas where you need the most counter space, such as near the sink, stove, or food prep areas. Consider adding a kitchen island or a foldable countertop extension to create additional workspace.
Choose durable and easy-to-clean materials such as quartz or granite. Consider using laminate or butcher block if you’re on a tight budget.
Additionally, consider using multipurpose appliances such as an oven with a built-in microwave or a sink with a cutting board to save counter space.
Selecting Kitchen Appliances
When selecting appliances for your small kitchen, consider your cooking habits and the appliances you need. Look for compact and energy-efficient appliances that can save space and reduce your energy bill.
Additionally, consider the placement of your appliances to maximize counter and storage space.
Appliances such as a refrigerator, ranges, and dishwashers can be built-in or integrated to create a sleek and seamless look.
Plus, you can consider smaller appliances such as a toaster oven or a coffee maker that can be stored in a cabinet when not in use.
Adding Personal Touches
Finally, consider adding personal touches to your small kitchen design. Choose colors, patterns, and textures that reflect your personality and create a cohesive look.
Use decorative items such as artwork or plants to add interest and texture to your space.
Further, consider incorporating functional accessories such as a magnetic knife holder or a utensil organizer. These items can help keep your kitchen organized and efficient while also adding a personal touch.
Conclusion
Designing a small kitchen can be challenging, but it’s possible to create a functional and stylish space that reflects your personal style. By assessing your needs and priorities, choosing the right layout, optimizing storage and counter space, selecting the right appliances, and adding personal touches, you can create a beautiful and efficient small kitchen design. Use the tips and ideas in this guide to create your own small kitchen layout 10×10 that suits your needs and preferences.
