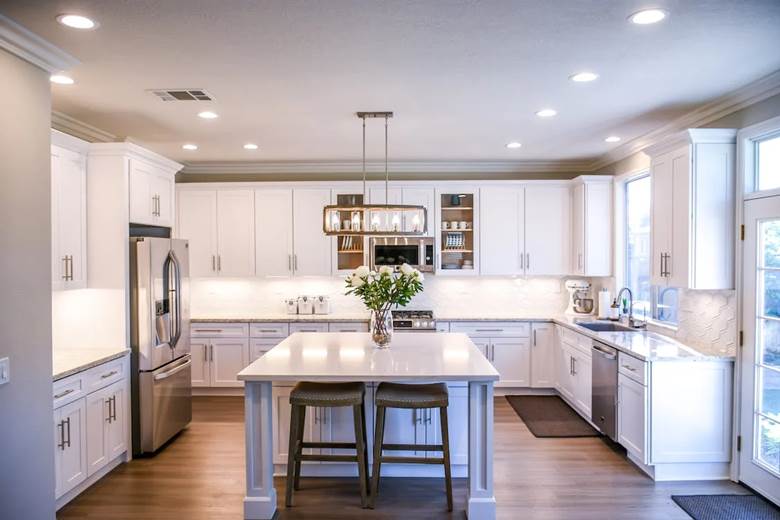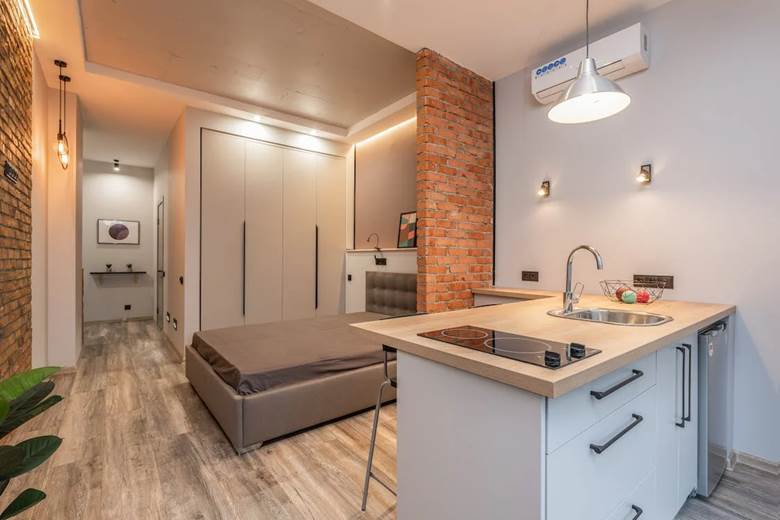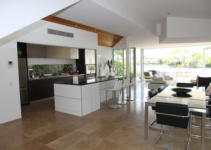An L shaped small kitchen is a popular layout for modern homes, as it provides an efficient and functional workspace that maximizes storage and counter space. However, designing an L shaped kitchen in a small space can be challenging, as it requires careful planning and smart solutions to make the most of every inch.
In this article, we will provide tips and ideas for designing an L shaped small kitchen that is both functional and beautiful.
Maximize Vertical Space With Tall Cabinets Or Shelving
Using tall cabinets or shelving units is an effective way to increase storage space in a small L-shaped kitchen, especially in a 10×10 area where every inch counts. Floor-to-ceiling cabinets or shelving can be used to store infrequently used items, such as special occasion dishware, baking equipment, and small appliances. This frees up counter space and lower cabinets for frequently used items.

Additionally, bulky and large kitchen items can be stored in tall cabinets and remain organized and easily accessible. Selecting cabinets or shelving that are functional and complement the existing kitchen design is essential. With the right cabinets or shelving and proper use, a small L-shaped kitchen can be functional, and organized, and maximize storage space.
Incorporate A Kitchen Island For Added Counter Space And Storage
In a 10×10 kitchen, incorporating an island into an L-shaped design can be an effective solution for creating additional counter space and storage. This is particularly useful if there isn’t enough room for a separate dining area.
The island can serve multiple functions, such as a prep station, a dining area, or additional storage by incorporating drawers or cabinets. By adding an island to the kitchen, homeowners can make the most out of their available space, while also adding a functional and stylish centerpiece to the room. You can read it and paint color ideas for the living room and kitchen.
Use Light Colors To Create A Sense Of Openness
The use of light colors is crucial when designing a small L-shaped kitchen to create an open and airy feel. White, light gray, beige, and pastel shades can help to achieve this effect in cabinetry, countertops, and backsplash materials. Glossy finishes on cabinets can reflect light and enhance the spaciousness of the kitchen, while open shelving can visually open up the space.
Light-colored materials like white quartz, marble, or granite for countertops, and glass or mirrored backsplashes can also help to reflect light and create a larger feel. Incorporating natural light through windows or under-cabinet lighting can further enhance the open and airy feel of the space. By carefully selecting light colors and materials, a small L-shaped kitchen can be transformed into a bright, inviting, and spacious area.
Install Open Shelving For An Airy Feel
Open shelving can be a great alternative to floor-to-ceiling cabinetry in a small kitchen. This is because it creates a more airy and open feel in the room, making it seem larger than it actually is. Open shelving also allows you to display your kitchen items in a decorative way, which can add personality and character to your space.

In addition, it can be a more affordable and easier-to-install option than custom cabinetry. Overall, open shelving is a practical and aesthetically pleasing storage solution that can help make your small kitchen feel more inviting and functional.
Install A Corner Sink To Maximize Counter Space
An L-shaped kitchen layout is perfect for maximizing available space in a home, and a corner sink is an efficient way to make the most of the available counter space. The corner sink also creates a more efficient flow in the kitchen, as it keeps the sink close to other key work zones such as the stove and refrigerator. Learn more about small open concept kitchen living room ideas
This streamlines the cooking process and makes meal preparation easier. A corner sink also offers a stylish addition to any kitchen design, with various sink styles and materials available to complement any decor. Overall, a corner sink in an L-shaped kitchen is a smart choice for improving workflow, maximizing counter space, and adding style to the kitchen.
Use Lighting To Create Ambiance And Highlight Key Areas
Proper lighting can enhance the functionality and aesthetic appeal of a small L-shaped kitchen. Under-cabinet lighting is an effective task lighting option that illuminates the workspace and makes food preparation easier. Pendant lights can be used to create a warm and inviting atmosphere while highlighting key areas, such as the kitchen island or breakfast nook.
Pendant lights come in different styles and sizes, and homeowners can choose a design that complements their kitchen’s overall look. Other lighting options, such as track lighting, recessed lighting, and chandeliers, can also be used in an L-shaped kitchen. Choosing the right lighting method can make a significant difference in the overall feel and functionality of a small kitchen space.
Install A Built-In Banquette For Additional Seating
A built-in banquette in the corner of an L-shaped kitchen is a smart way to maximize space and create a cozy dining area. To achieve this, it is important to consider the size and shape of the space, choose the appropriate materials, incorporate storage options, and think about lighting.
The banquette should ideally be rectangular or L-shaped and should have ample seating for the number of people you plan to entertain. Wood or upholstered seating can be used depending on personal preference and the style of the kitchen. Additionally, storage can be incorporated by adding drawers or cabinets beneath the seating.
Take Away
Designing a small L shaped small kitchen doesn’t have to be a daunting task. With careful planning and smart solutions, you can create a functional and beautiful space that maximizes storage and counter space. Whether you’re renovating your existing kitchen or starting from scratch, our tips and ideas can help you make the most of your 10×10 space.


