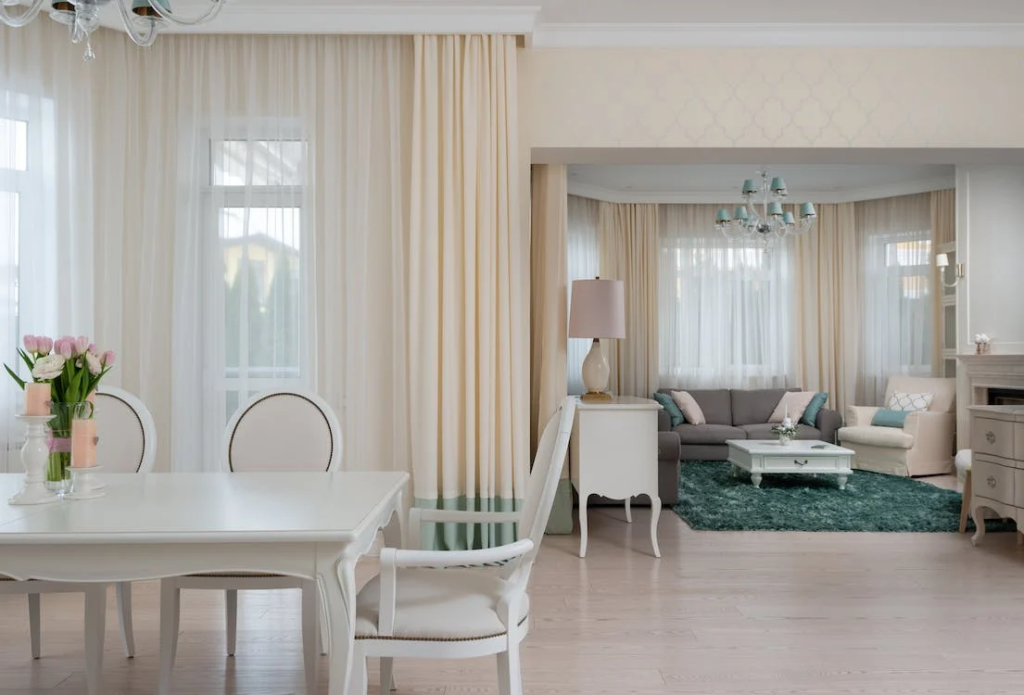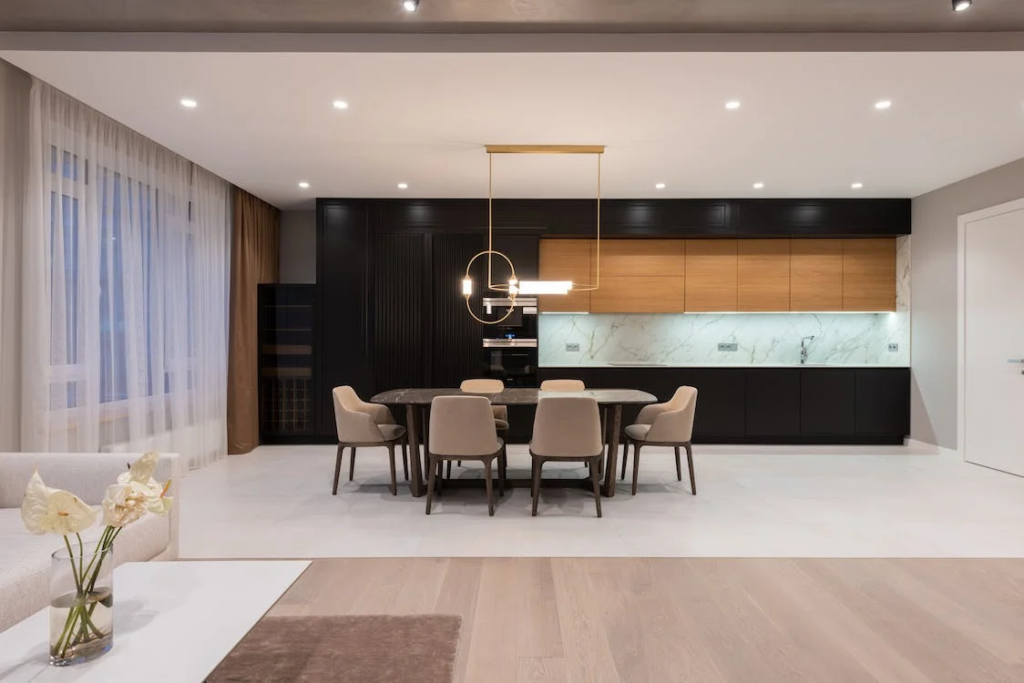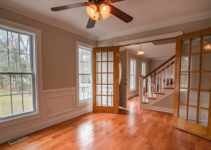An open-plan living and dining room can provide a sense of spaciousness and flow that is hard to achieve in a more traditional layout. However, designing and decorating such a space can also present some unique challenges. How do you define the different zones within the room without making it feel cramped or cluttered? How do you create a sense of cohesion between the living and dining areas while still allowing each space to maintain its own identity?
In this article, we’ll explore different tips for decorating an open-plan living and dining room, from choosing low-back furniture to embracing negative space. By following these guidelines, you can create a stylish and functional space that perfectly suits your needs and lifestyle.
Here are different tips for decorating your open-plan living and dining room:
Don’t Wedge Furniture Against Walls
When arranging furniture in an open-plan space, it can be tempting to push everything up against the walls in order to create more floor space. However, this can actually make the room feel cramped and uncomfortable.

Create Walkable Paths Around The Space
In an open-plan living and dining room, it’s important to create clear walkable paths around the space. This will not only make it easier to move around the room, but it will also help to keep the space feeling open and uncluttered.
To create these paths, think about how people will move through the space and arrange your furniture accordingly.
Keep The Sofa Open To The Other Rooms
If Your Open-Plan Living And Dining Room opens up to other areas of the house, such as the kitchen or hallway, try to keep the sofa open to these other rooms. This will help to create a sense of flow and continuity throughout the space and will make it feel more cohesive and connected.
Low-Back Furniture Is An Open Plan Saviour
Choosing low-back furniture is a great way to maintain a sense of openness in an open-plan living and dining room. Low-back sofas, chairs, or floor cushions allow the eye to travel through the space, making it feel more spacious and airy. This is especially important in smaller spaces, where every inch of floor space counts.
Define One Of The Zones With A Rug
Using a rug to define one of the zones in your open-plan living and dining room is a great way to add visual interest and create a sense of separation between the two areas. Choose a rug that complements the colors and textures in the room, and be sure to position it in a way that clearly defines the zone.
This can be especially helpful in larger open-plan spaces, where defining the different zones can be a challenge.
Pendant Lights Also Help With Zoning
In addition to rugs, pendant lights can also be used to help define the different zones in an open-plan space. Hang a pendant light over your dining table, for example, to create a sense of separation between the dining area and the living area.

Ensure The Zones ‘Speak’ To Each Other
While it’s important to create a sense of separation between the living and dining zones in an open-plan space, it’s also important to ensure that the two areas ‘speak’ to each other. This can be achieved through the use of similar colors, textures, and patterns or by using accents that tie the two areas together.
For example, if you have a blue rug in the living area, you could use blue cushions or curtains in the dining area to create a sense of cohesion.
Ensure Furniture Shapes Are Varied Too
When choosing furniture for an open-plan living and dining room, be sure to vary the shapes and sizes of the pieces you choose. This will help to create a sense of balance and harmony throughout the space and will prevent any one area from feeling too overwhelming.
Mix and match different shapes and styles to create a look that is unique and interesting.
Embrace Some Negative Space
Finally, don’t be afraid to embrace some negative space in an open-plan living and dining room. Leaving some areas of the space empty can actually help to create a sense of balance and harmony and can prevent the room from feeling cluttered or cramped.
This doesn’t mean that you should leave the space completely bare, but rather that you should be intentional about the items you choose to display. For example, a few carefully chosen decorative items can create a sense of visual interest without overwhelming the space.
Conclusion
Decorating an open-plan living and dining room can be a challenge, but with these ten tips, you can create a stylish and functional space that perfectly suits your needs and lifestyle. From choosing low-back furniture to using rugs and pendant lights to define the different zones, these tips will help you to create a space that is inviting, comfortable, and visually appealing.
So why not give them a try and see how you can transform your open-plan living and dining room into a space that you’ll love spending time in?


